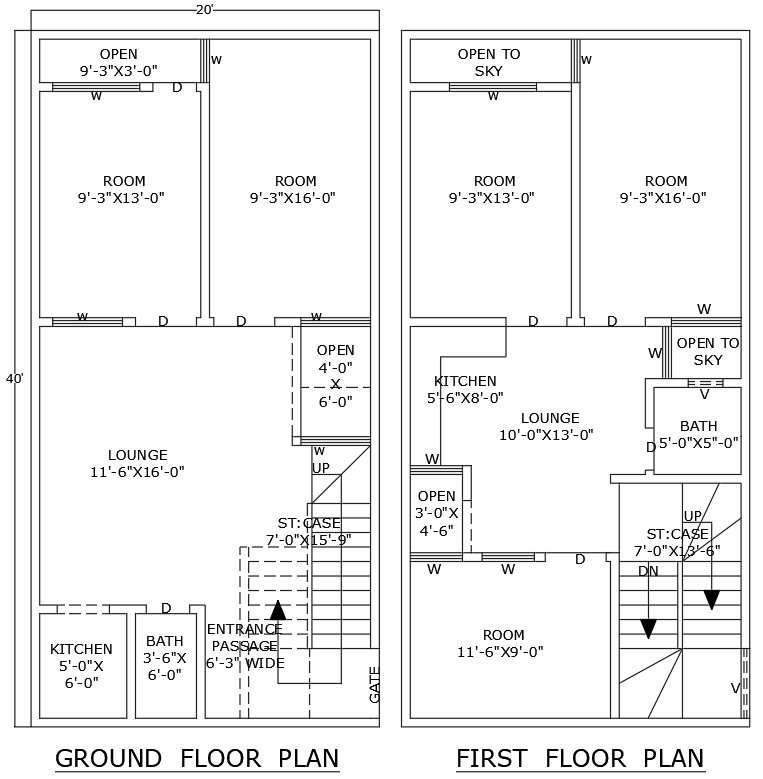Ground First Floor 5BHK House Plan 20ftx40ft DWG File
Description
This 20ft x 40ft 5BHK house plan layout offers a comprehensive design for both the ground and first floors, complete with an AutoCAD DWG file. The layout features five spacious bedrooms, modern bathrooms, and a well-designed kitchen. An open-to-sky area allows for ample natural light and ventilation, while a comfortable lounge and a balcony provide cozy spaces for relaxation. This efficient layout maximizes space and functionality, making it ideal for large families. Architects, builders, and homeowners can benefit from this detailed plan, which includes all the essential components for constructing a modern, stylish home. Download the AutoCAD DWG file now to explore the complete layout.

Uploaded by:
Eiz
Luna
